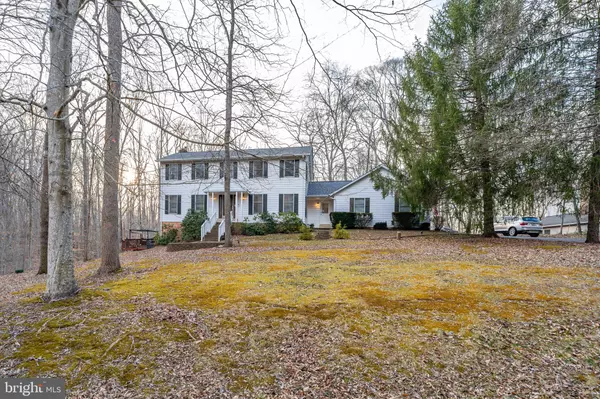$585,000
$585,000
For more information regarding the value of a property, please contact us for a free consultation.
4 Beds
4 Baths
3,758 SqFt
SOLD DATE : 04/26/2021
Key Details
Sold Price $585,000
Property Type Single Family Home
Sub Type Detached
Listing Status Sold
Purchase Type For Sale
Square Footage 3,758 sqft
Price per Sqft $155
Subdivision Heritage Woods
MLS Listing ID VAPW516020
Sold Date 04/26/21
Style Colonial
Bedrooms 4
Full Baths 3
Half Baths 1
HOA Y/N N
Abv Grd Liv Area 2,658
Originating Board BRIGHT
Year Built 1978
Annual Tax Amount $5,803
Tax Year 2021
Lot Size 1.629 Acres
Acres 1.63
Property Description
NO HOA !Don't miss the chance for this Charming 4BD/3.5BA Colonial on almost 2 private acres! Looking for quiet place along the city and feel Beauty of the nature ?This home offers all! Great colonial with nice layout and walkout basement offer over 3800 sq ft living space plus newly converted oversized 529 sq ft two car garage to party hall !!! tons of space for chilling in back yard ,large multi-tier deck , brand new 6 person Hot tub installed in winter of 2020 viewing land scape and woods ,home is situated on a PREMIUM wooded lot providing near to 2 acres of privacy. Hardwood floors throughout the main level,Bright & Airy eat-in kitchen w/tons of light. Sun room off kitchen w/rear deck,Huge Master Suite w/rear balcony, Family Room with Fireplace ,,Large living room and recession Room with full large bathroom in Basement.Large wood shed in back yard . Updates : NEW ENTIRE ROOF installed in winter of 2019 , New large deck with concrete path for the Hot tub. New floors in kitchen . Kitchen was fully renovated 2018. Above Ground index Pool **$10,000 Sellers credit to buyer for Minor repair or maintenance ***
Location
State VA
County Prince William
Zoning A1
Rooms
Basement Fully Finished, Walkout Level, Side Entrance, Rear Entrance
Main Level Bedrooms 4
Interior
Interior Features Ceiling Fan(s), Built-Ins, Dining Area, Family Room Off Kitchen, Tub Shower, Walk-in Closet(s), Wood Floors, Breakfast Area, Other
Hot Water Electric
Cooling Central A/C, Heat Pump(s)
Flooring Hardwood, Carpet, Vinyl
Fireplaces Number 2
Fireplaces Type Brick, Wood, Fireplace - Glass Doors, Other
Equipment Cooktop, Dishwasher, Disposal, Dryer - Front Loading, Washer - Front Loading, Icemaker, Oven - Double, Oven - Self Cleaning, Refrigerator, Extra Refrigerator/Freezer, Freezer, Water Heater, Water Conditioner - Owned
Fireplace Y
Window Features Screens,Sliding,Wood Frame
Appliance Cooktop, Dishwasher, Disposal, Dryer - Front Loading, Washer - Front Loading, Icemaker, Oven - Double, Oven - Self Cleaning, Refrigerator, Extra Refrigerator/Freezer, Freezer, Water Heater, Water Conditioner - Owned
Heat Source Oil
Laundry Dryer In Unit, Washer In Unit, Main Floor
Exterior
Exterior Feature Balcony, Deck(s), Patio(s), Porch(es)
Pool Above Ground
Utilities Available Electric Available, Water Available, Sewer Available
Water Access N
View Trees/Woods
Roof Type Shingle
Accessibility None
Porch Balcony, Deck(s), Patio(s), Porch(es)
Garage N
Building
Lot Description Cul-de-sac, Landscaping, Partly Wooded, Private, Rear Yard, Rural, Front Yard
Story 3
Sewer Private Sewer
Water Well
Architectural Style Colonial
Level or Stories 3
Additional Building Above Grade, Below Grade
Structure Type 9'+ Ceilings
New Construction N
Schools
Elementary Schools Marshall
Middle Schools Benton
High Schools Osbourn Park
School District Prince William County Public Schools
Others
Pets Allowed N
Senior Community No
Tax ID 7893-98-8421
Ownership Fee Simple
SqFt Source Assessor
Security Features Smoke Detector,Security System,Fire Detection System
Acceptable Financing Conventional, FHA, Cash, Other
Horse Property N
Listing Terms Conventional, FHA, Cash, Other
Financing Conventional,FHA,Cash,Other
Special Listing Condition Standard
Read Less Info
Want to know what your home might be worth? Contact us for a FREE valuation!

Our team is ready to help you sell your home for the highest possible price ASAP

Bought with Maria C Delgado • RE/MAX Premier

"My job is to find and attract mastery-based agents to the office, protect the culture, and make sure everyone is happy! "







